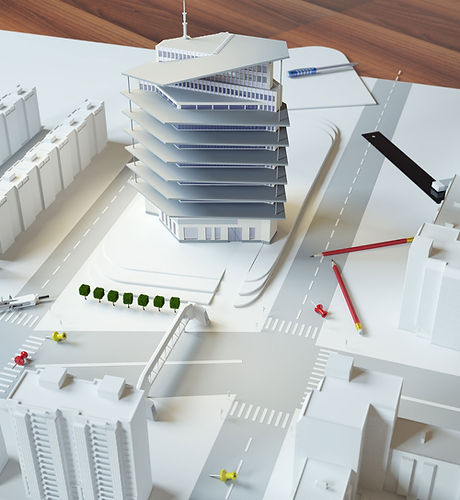Welcome
ROBERT FLANAGAN PORTFOLIO
Welcome to my portfolio! I am a RIBA chartered Architect with a solid academic foundation, having studied at the University of Brighton, Brno University of Technology, and Portsmouth University. With over a decade of experience in the construction industry, I’ve submitted more than 200 planning applications, securing consent on all but two occasions. Specializing in residential architecture, listed buildings, and conservation, my work can be seen across the beautiful Sussex landscape, contributing to the area’s architectural fabric.
I believe that architecture does not exist in a vacuum—great architecture is a team effort. From design to realization, the client’s journey, along with the various trades and consultants they meet along the way, all shape a project’s success. As an architect, I am dedicated to fostering collaboration and ensuring every element works seamlessly together.
In addition to my architectural practice, I am an artist with a passion for architectural drawing. My work has been exhibited at the Towner Gallery in Eastbourne, and in 2016, I was nominated for the Bohuslav Fuchs Award. I also enjoy sharing my love for architecture, offering talks to groups on the art of design and architectural drawing.
Please explore my portfolio, and feel free to reach out with any inquiries about my work, past projects, or upcoming collaborations.

 Portfolio Studio 212 |  Portfolio Studio 26 |  Portfolio Studio 215 |
|---|---|---|
 Portfolio Studio 217 |  Portfolio Studio 216 |  Portfolio Studio 23 |
 Portfolio Studio 214 |  Portfolio Studio 213 |  Rendered Section 3dpsd |
 DesignV2a |  Hybrid DrawingA Mixture of hand drawing and Photoshop help create this design idea |  ModelsTechnology and material can be explored through testing the material at a manageable scale. In this case an inflatable structure was tested. |
 Section Through Town HouseThis example shows a section through a design idea, it helps show how the apartments relate to each other and how they are connected. |  Render of proposalThis render shows the design proposal in its setting and helps create a realistic idea of what the street scene could become. |  Sketch of siteSketching the site, is important to get a sense of the location. |
 Axonmetric Leach CourtExploring a building is often best in 3D, this was originally hand drawn and colourized in Photoshop |  hand drawn sketch |  PhotographyA recent trip to South Africa and some wild life photography. Life is also about observing nature. |
 stairs to windowsLight and Shade are a good designers friend. |  Photo MontageUnderstanding a site is more than just what you see, but pictures help! |  WritingDrawings and images are part of the design and creative journey, but so is writing and reading. |
 Model MakingNo matter the material used, the idea of a model is to allow the exploration of an idea , it creates new unforeseen opportunities and teases out problems. |  Rendering3D Modelling in Revit helps generate a vision of the finished product, whilst still allowing you to create. This example is the exploration of a unit in St Bernards, Croydon. |  Studying what existsDesign is not in a bubble, it is around us all the time, only by curiosity and exploration can we learn from the work of others, and make our work the best it can be. Everyday is a school day! |
 RenderingHere is a render from university a project in 2017. The idea is to create a link between towers, and a space in which residents may interact and enjoy. |  Understanding a SiteDiagrams help to understand a site, its zones, areas of privacy etc. These observations help me to design in a more informed way. |  sketchSketching ideas for connections in a building helps generate alternatives, which often lead to a better way of doing things. |
 Sketched CompassLocation, Orientation and which way the sun faces are all part of the design journey. |  Sectional DrawingsThe Power of the Section. Sectional drawings allow use to open a building up and see what it is like inside, identify pitfalls and opportunities. |  sectionsblog18 |
 pencil sketchThe world around us is easier to understand when you take the time to draw it |  sectionsblog19 |  Framing the ViewGood Design allows use to frame our world. This example is from a Grade 2 barn conversion I designed, managed and built. |
 Exterior Old Meets new?The timber extension looks like it has always been there. But here's the secret it hasn't! |  FireA focal point in a small space transforms the space, coupled with imaginative lighting. Here I used LED up lighting to reflect light off the timber joists, it creates a warm glow, and with the fire lit, you feel warm no matter how cold it is. |  Rendering an ideaThis example is a render gernated in Revit and Photoshop which helps convey what a scheme could look like in its final setting. This example shows how out of place this design is it its suggested setting. Its not all about good ideas, its about weeding out the bad ones to. |
 ConstructionThe excitement of a design coming to life |  When things are finishedIts great to see a design transformed from idea to paper to the finished article, no matter how small. |  Compound SectionSectional Drawings help us to understand the inner workings of our designs, and highlight issues which we may otherwise miss |

